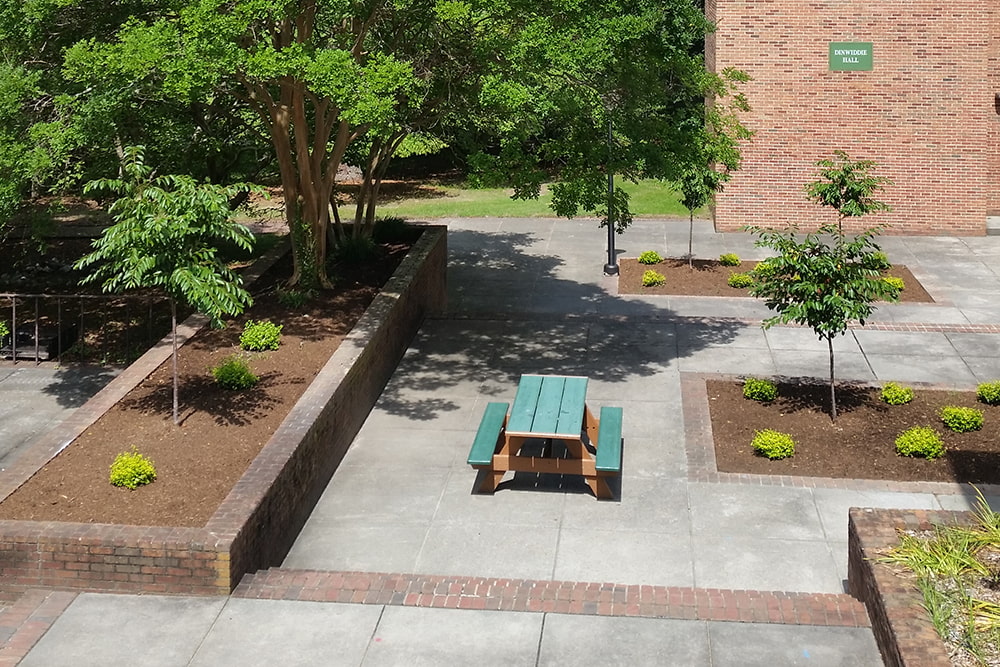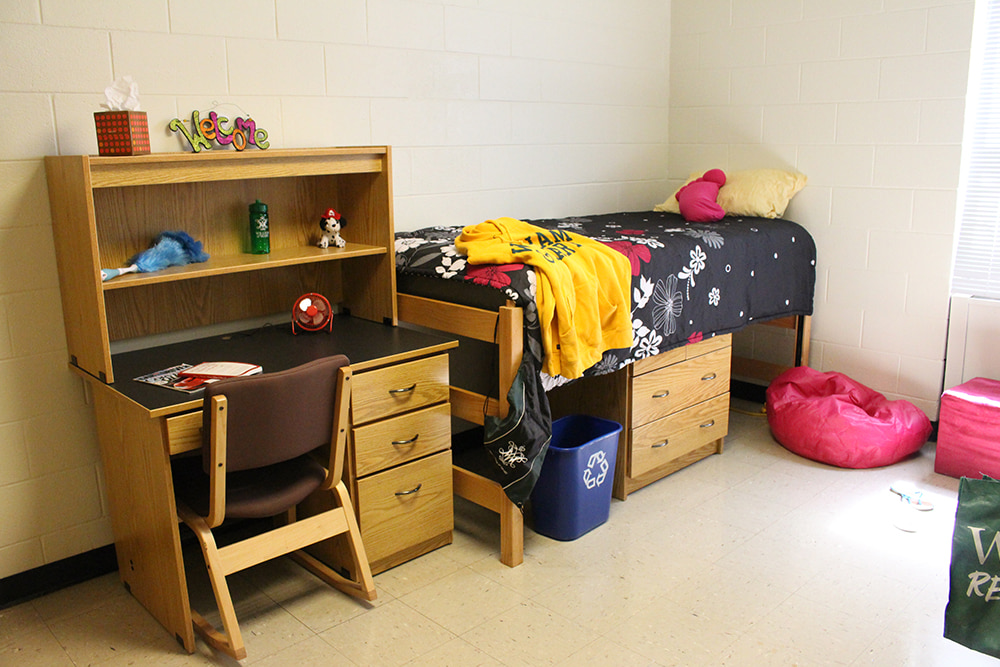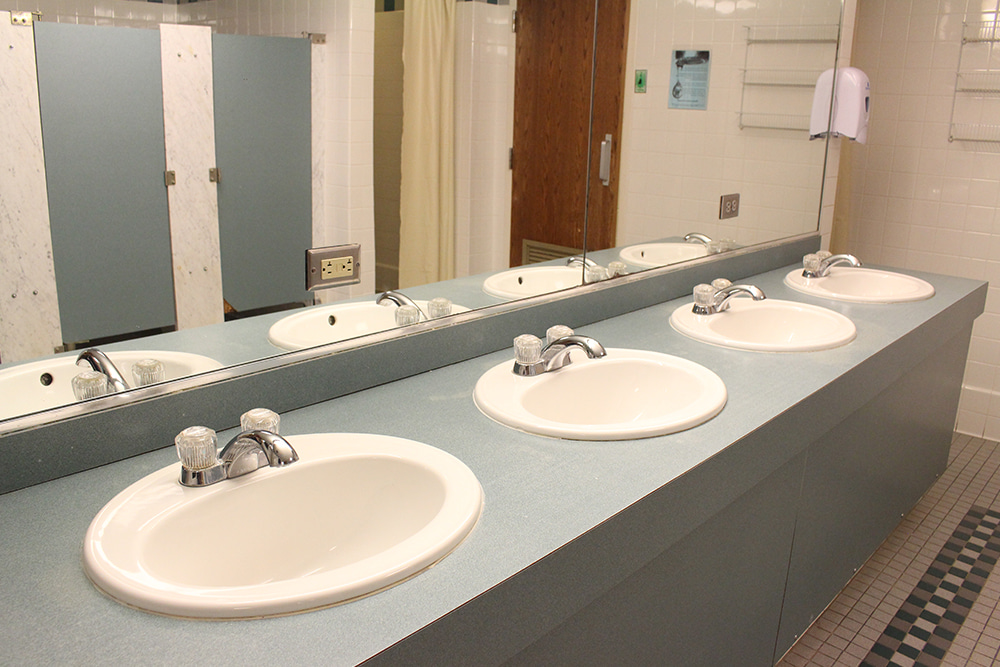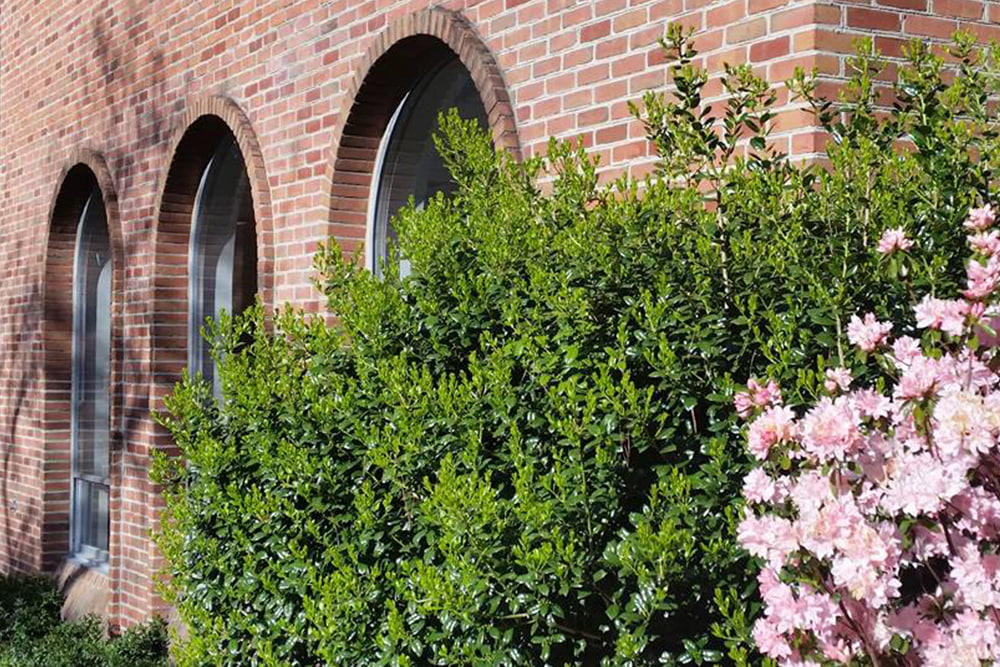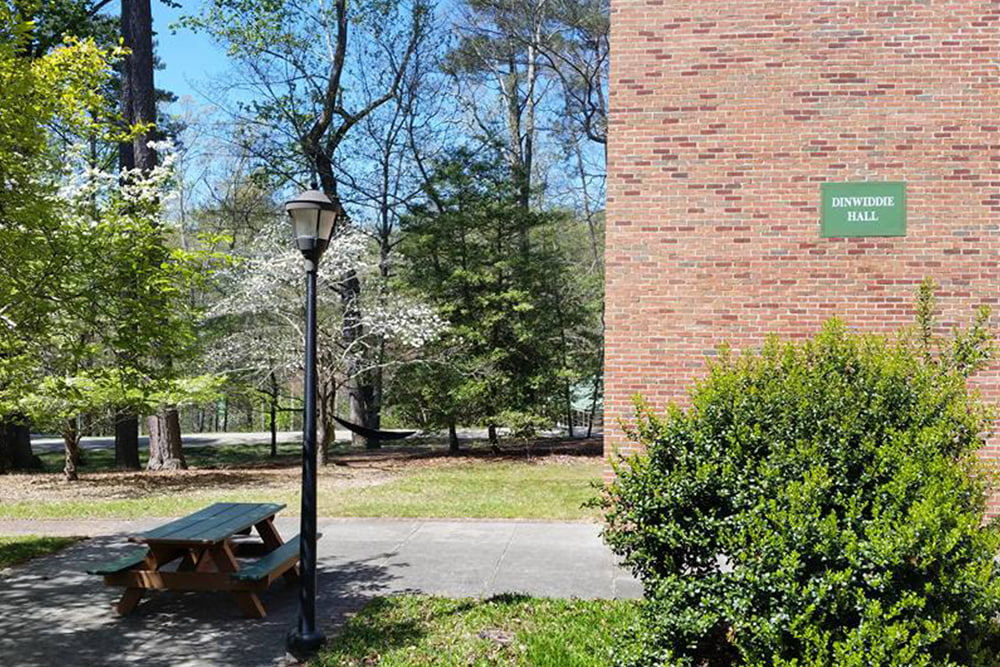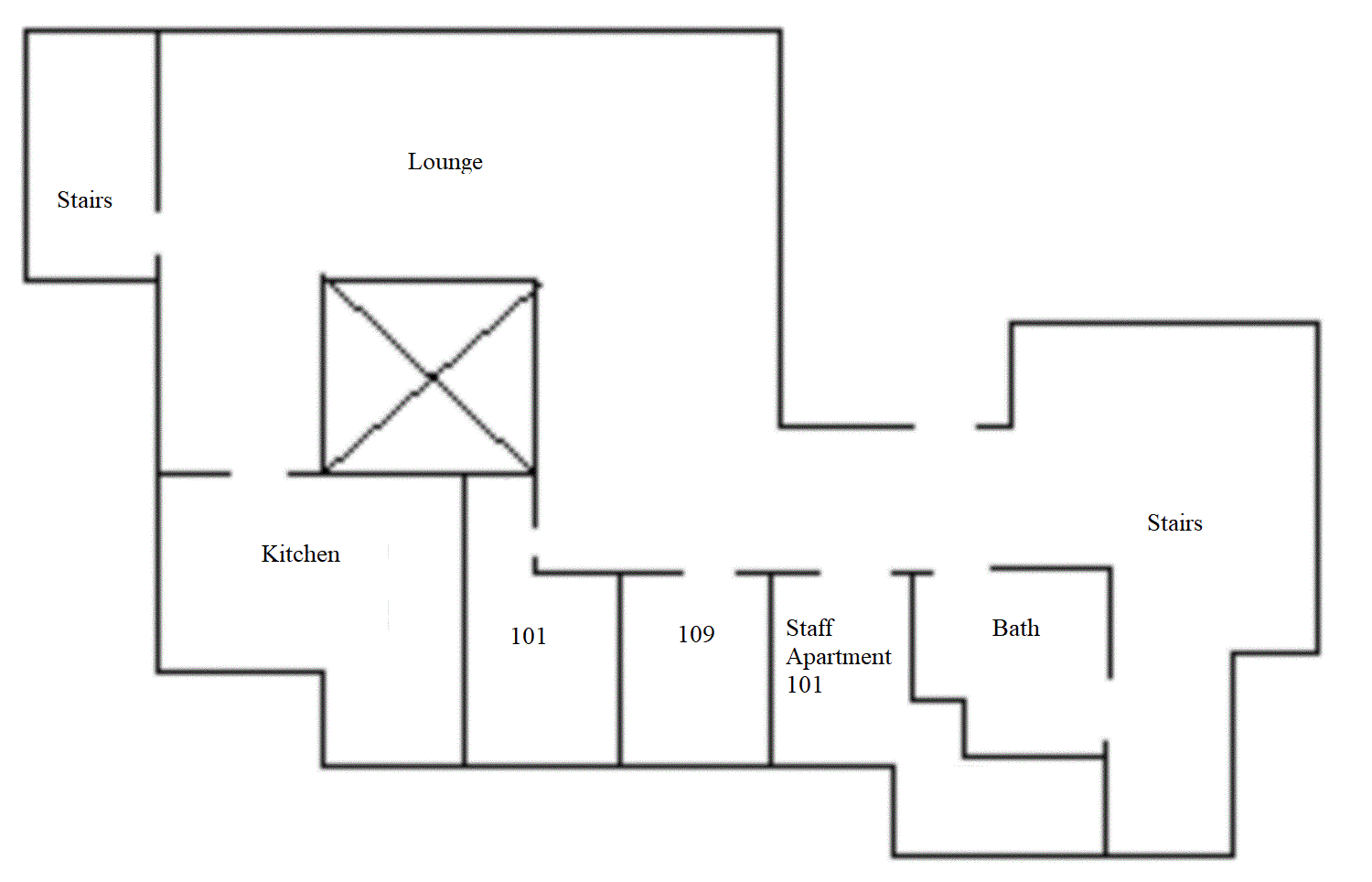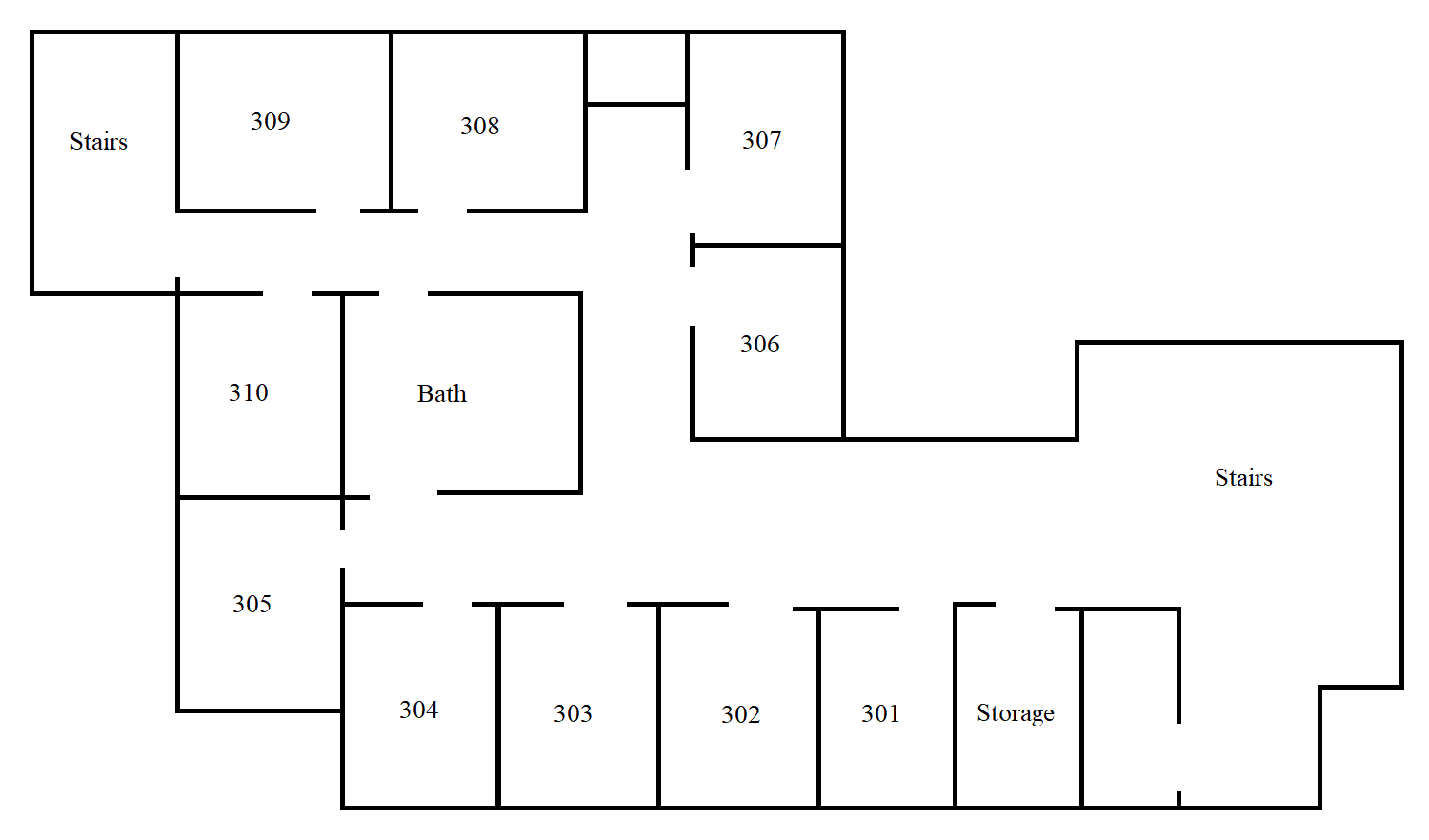Dinwiddie Hall
Dedicated in 1972.
Dinwiddie Hall is part of the Botetourt (pronounced Bot-eh-tot) Complex and houses approximately 40 residents in various double rooms. Due to the small hall size, these communities grow very close.
A communal kitchen, including a washer, dryer, and one sizeable air-conditioned lounge, is located on the first floor; a dedicated laundry room is on the second floor. Third-floor bedrooms each have a window air-conditioning unit. Residents are often found in the social lounges, watching television, playing games or hanging out.
Location & Building Accessibility
Explore nearby! Dinwiddie is next to the Matoaka Woods Nature Center, the Commons Dining Hall, New Campus and the Student Recreation Center.
100E Wake Dr
Williamsburg, VA
Mailing & Shipping Info
Amenities
-
Coed Housing
The first floor is eligible for both gender-inclusive and single-gender rooms. The second & third floors are single-gender by floor.
-
Partially Air-Conditioned
Air conditioning in lounges & third-floor bedrooms only.
-
Communal Kitchen
Full kitchen on the first floor.
-
Laundry
The laundry room is located on the second floor.
-
Smoke-Free
All W&M residence halls are smoking & vape free.
-
Hall Bath
Gender-neutral single-use hall bathrooms are on the first floor. Single-gender hall baths are on the second & third floors.
-
Lounge Area
A large lounge on the first floor.
-
Study Area
Study areas on the second & third floors.
-
Wireless & Wired Internet
Wireless internet service is available in all residence halls. An ethernet card and cable are required for wired internet.
Furniture Specifications
Furniture Specifications
The following table provides information about the furniture in the residence halls. Please note these specifications are only a guide, and furniture may vary from room to room.
Lofts, carpets, futons, TVs and microfridges can be rented from Dorms Direct. These items are set up in the room before check-in and removed after check-out in May by the supplying vendor.
|
Furniture Type
|
Dimensions
|
Additional Information (Subject to Change)
|
|---|---|---|
| Desk | 23" W x 41 1/8" L x 30" H | Two box drawers, one file drawer, and one pencil drawer |
| Desk Shelf | 10" W x 40 3/8" L x 30" H | We are phasing out desk shelf units as we renovate and/or replace furniture. Currently, there are some desk shelf units in the following buildings: Camm, Dinwiddie, Fauquier, Gooch, Hardy, Hunt, Lemon, Nicholson, Sororities, Spotswood and Willis |
| Dresser | 24" W x 29" L x 30" H | Three even-sized drawers |
| Wardrobe | 24 3/8" W x 36 1/8" L x 72" H | One fixed 12" shelf above metal clothes hanging rod |
| Adjustable Wooden Frame Bed |
36" W x 80" L Head/Footboard 38" W x 35" H |
Space under bed: up to 30" |
| Mattresses |
XL Twin: 36" W x 80" L x 8" D Full Size: 53" W x 80" H |
Only Richmond Hall has full-size beds. Exceptions in Richmond Hall are rooms whose room type includes "XLTwin" in the room assignment description. |















