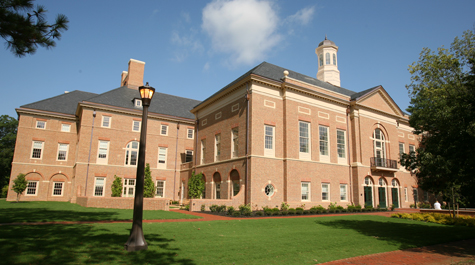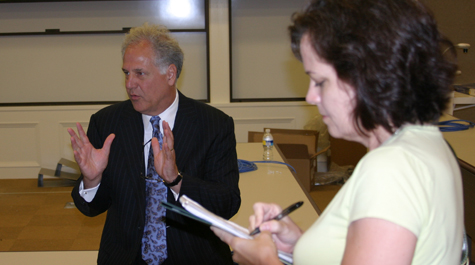W&M's beautiful, new Miller Hall completed
Construction on the 166,000-square-foot Alan B. Miller Hall, located at the corner of Jamestown Road and Ukrop Way, has been completed, and the building is ready for its first full semester of classes beginning Aug. 24. Public tours of the new building are available at 7 p.m. on Aug. 7, 5:30 p.m. on Aug. 12 and 10:30 a.m. on Aug. 15. Additionally, a public dedication of the building will take place on Oct. 2, 2009, at 2 p.m.
Though aesthetically designed to fit in with the colonial style of the College's historic campus, the building also features large, open spaces, myriad windows and a skylight, all of which bathe the building's interior in natural light. Additionally, the building is equipped with state-of the art technology and was designed with an eye toward supporting technological advances.
"The whole building is designed to give you a positive feel as you walk through and also support our aspirations of being world-class and delivering our students a personalized, experience-based business education," said Larry Pulley, dean of the Mason School of Business.
The building includes 11 easily-reconfigurable classrooms, two seminar rooms, a 4,000-square-foot multipurpose room, an electronic-trading classroom, a business library and communication lab, an outdoor patio, a café, a central courtyard and a large, open atrium, which serves as the core of the building.
"The goal is to create a sense of community," said Pulley. "We designed this building so that (students) can come here in the morning and stay here all day."
Each of the classrooms features a "teaching wall," which includes whiteboards, an area of wall painted especially so that projections can appear on it, a podium equipped with the latest in teaching technology and more.
"A tremendous amount of thought and effort went into the teaching wall because we want to support all kinds of approaches and teaching environments that we utilize currently plus we want to position ourselves for tremendous investment in technology, comfort and ease of use, as well as flexibility for future advances," said Pulley.
The meeting rooms feature special digital scheduling devices so that students can reserve rooms with ease either via the device or through their laptop. And the large multipurpose room can be broken into thirds for classroom usage or opened completely up to facilitate a dinner for up to 228 people.
"It's also a huge asset for the College," said Pulley.
The building's large, central courtyard was designed to be used for the school's graduation ceremonies, said Pulley. The gate at the back of the courtyard is currently being reconstructed from plans that were found showing an original gate at that location. The path beyond the gate leads to the Lake Matoaka Amphitheatre.
Pulley said that the building maintains architectural integrity with the campus even in some ways that cannot be seen.
"The axis of symmetry that runs through our building is exactly parallel to the axis of symmetry that runs through the Wren Building and Sunken Garden," he said. "You're not visually aware of that, but it ties the campus together."
The business school sought to make their project sustainable, and focused on recycling and procuring materials locally during the project. They are also in the process of seeking LEED (Leadership in Energy and Environmental Design) certification from the U.S. Green Buildings Council for the project.
Groundbreaking on the $75-million building took place on March 30, 2007, and the building was substantially completed June 1, 2009. Faculty and staff members moved in to their new offices in the beginning of July. In addition to the public events, the business school is planning a number of events geared directly toward members of the campus community.
As the business school faces its first full semester in the new building, the faculty and staff there are pleased with their new home and look forward to what its capabilities and design will foster.
"We think we've hit the ball pretty well so far," Pulley said. "We're excited."























