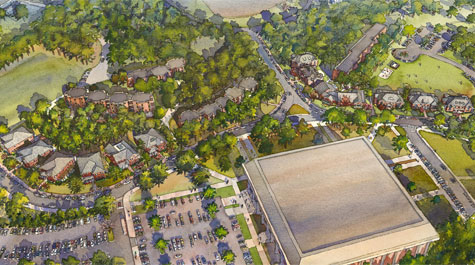Site for new fraternity housing announced
The College of William & Mary’s new fraternity housing will be located along Ukrop Way across from William & Mary Hall, officials announced today. The site was presented to the Board of Visitors during their quarterly meeting April 14.
The site location was recommended by a feasibility study conducted this past fall by Treanor Architects out of Kansas and Moseley Architects of Virginia. The project will include 12 buildings, six set north of Yates Drive and six south. The buildings will total approximately 81,600 square feet and provide 187 new beds. The project is expected to be parking neutral and will be constructed with the goal of Silver LEED certification.
“The residential life experience of our students is central to the ‘William & Mary education,’” said Anna Martin, vice president of administration. “This project accomplishes two major goals – providing additional housing for students who want to live on campus, as well as providing our fraternities the kind of housing that best meets their needs going forward.”
The project is estimated at a cost of $26 million and will be funded principally through room fees. The facilities are expected to be online in the fall of 2013.
“As the birthplace of the American college fraternity (Phi Beta Kappa was founded here in 1776), W&M has an important role to play as an advocate for and host to a thriving undergraduate fraternity experience,” said Virginia Ambler, vice president for student affairs. “These new chapter houses will affirm and strengthen fraternity life at the College, celebrating a rich tradition in which our students and alumni feel a deep sense of pride.”
Nine sites were reviewed for the project. In the end, two of these sites were selected in combination in order to accommodate the number a buildings needed; provide the building space with the least environmental impact; locate the residences near the core of campus; and meet the overall cost objective, Martin noted.
Currently fraternities are housed in units in two large buildings built in 1968. These units no longer meet the needs of contemporary fraternity chapters, Ambler added. The space the fraternities will vacate will receive updates and be repurposed for general student housing.
Students have been very involved in the site selection process, Ambler said. Treanor/Moseley worked closely with a William & Mary Building Committee that included three student/fraternity representatives. They also held four, fraternity-wide forums about the site of the new houses. The plan, Martin added, calls for 96 parking spaces to be placed next to William & Mary Hall to replace those spaces lost in lots along Ukrop Way.
Nearly 75 percent of William & Mary students live on campus, a percentage the College strives to maintain. The College announced plans earlier this year to modestly increase its number of undergraduates. Starting with 50 additional undergraduates this year, William & Mary has agreed to add 150 in-state undergraduates as well as 50 out-of-state undergraduate over the next four years. The College is also adding another 20 entering students over the next four years as part of its new joint degree program with the University of St Andrews.
The planned fraternity project calls for 11 houses with 17 beds each and a 12th building that will include multi-purpose and meeting space for the College’s fraternities and sororities.
The fraternity project is the second stage of an effort by the College to address the need for additional college-operated student housing. Last summer, William & Mary began construction of Tribe Square on Richmond Rd. That facility will provide 56 additional beds. It is projected to be on-line this fall.
















